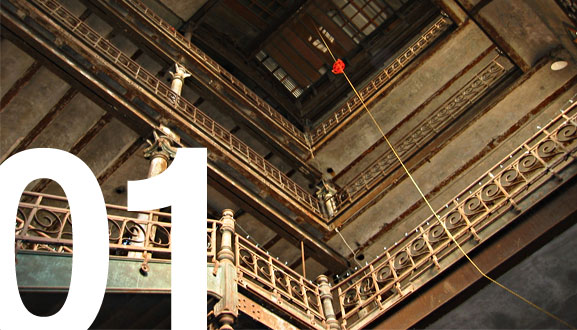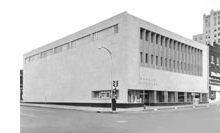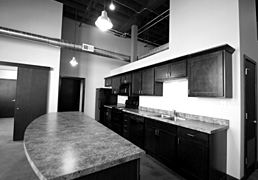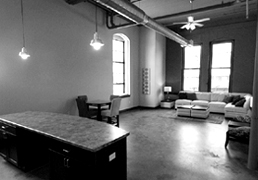 |
January 2011 | |||||||||||||||||
 |
||||||||||||||||||
| Visit our site | ||||||||||||||||||
| www.sikesabernathie.com | ||||||||||||||||||
|
» Welcome Historic preservation and urban design concepts are constantly changing. With new information and ideas shared with our team on a regular basis, we have created a newsletter to relay this information. Throughout the year we plan to include articles on issues such as: -An Architectural perspective of historic preservation, rehabilitations, urban design, and sustainable concepts -Relevant news stories -Beneficial products -Photo journals We also encourage you to provide your questions or input. We will do our best to incorporate this information in future issues. |
||||||||||||||||||
» Challenging Preservation Standard #1 The new use must be compatible with the original use. (NPS Standard Number 1 states: A property will be used as it was historically or be given a new use that requires minimal change to its distinctive materials, features, spaces, and spatial relationships.) We are currently working on a mid-century public library building, located in a downtown historic district. As communities discard many older specific use structures, preservationists need to consider how to keep significant buildings alive and viable for future use. As we investigate the subject of new uses within mid-century buildings, one thing is clear - there seems to be very little published regarding the subject. If we consider that the only reasonable use for an abandoned historic library building with unique spaces and very few windows, is a new museum or school, I believe we have missed an opportunity to provide new uses that meet the changing needs of the community which it serves. Combining NPS Standard Number 1 with Standard Number 9 is an excellent way to begin the process. Standard Number 9 recognizes the need for change, and in summary states: “New additions, exterior alterations, or related new construction shall not be discouraged when... the new work is compatible with the massing, size, scale, and architectural features to protect the historic integrity of the property and its (neighboring) environment. If we ignore additional uses that are in great demand within historic districts today, we are setting many significant buildings up for demolition. -Mike Sikes |
||||||||||||||||||
» Sustainability and Historic Preservation Meghan Kleon, explores sustainable design strategies for historic buildings. read more (Meghan Kleon, LEED AP, is a PhD student in Architecture, a Sustainable Cities Doctoral Initiative Fellow, and the coordinator of the Graduate Portfolio Program in Sustainability at the University of Texas at Austin. Her research is focused on the intersection of sustainable design and historic preservation.) |
||||||||||||||||||
» Wells Building Grand Opening Please join us as we celebrate the grand opening of the Wells Building Apartments. January 21, 2011 Open House Noon-6 PM 208 East Dewey Avenue Sapulpa, OK 74066 |
||||||||||||||||||
| » Featured Project - Rumely Lofts | ||||||||||||||||||
|
||||||||||||||||||
| Subscribe to future issues | ||||||||||||||||||




